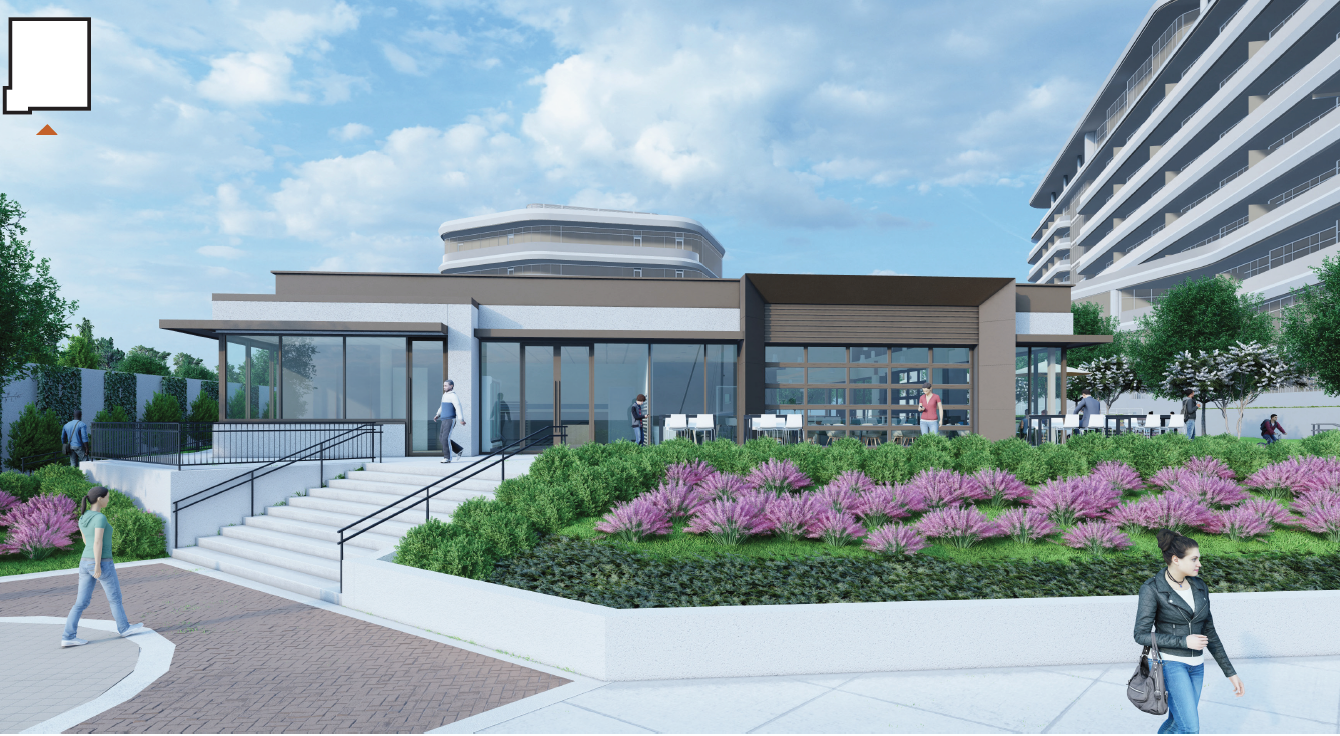Marina Support Building
About
A companion to the adjacent Four Seasons development, the development includes a mixed-use marina support building with a dockmaster office, restrooms, storage, retail space, a laundry room, a manager’s office, other office area, and a restaurant. It will be a roughly 6,000-square-foot building that included a 1,847-square-foot restaurant space with 72 indoor seats and 40 outdoor seats. An event lawn, located in between the office tower and support building, and adjacent Riverwalk improvements are also included. Access to the marina will be via the Riverwalk, hotel, event lawn, and office tower.
